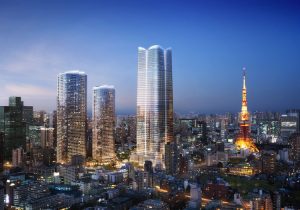High Rise Building Design – Fundamentals

India’s high-rise building construction design is based on innovative mechanisms of vertical transportation. Over the past few decades, the construction of high-rise buildings in India has been limited. Only some hotels and corporate construction are associated with this high-rise building design. However, things are transforming quickly. The rapid pace of population growth in Indian cities is to blame for the surge in the number of people seeking housing in high-rise buildings.
High-rise Construction Needs and Possibilities in India
Building high-rises is now necessary to handle the escalating problems brought on by the population growth discussed before. As a result, India’s high-rises combine residences, workplaces, shopping malls, hotels, and other locations into a single structure. Even though renting a space in one of these high skyscrapers is expensive, they invariably offer good investment returns.
People from distant locations are keen to find a place in India’s high-rise skyscrapers because they attract more business and investment prospects. It is another important factor contributing to Indian cities’ rapid expansion as important economic centres. These cities even develop into the surrounding area’s main social, cultural, and economic centres.
Fundamentals of High-rise Building Design
The following are the fundamentals of high-rise building design in Indian cities.
- The strong foundation needs in high-rise buildings: Strong foundation is essential for any building regardless of height. In the case of high-rise projects, the requirement for a solid foundation is particularly important. The necessity for the strongest concrete caisson columns is unavoidable because big structures are built to support masses of weight. However, contemporary innovation is also useful in building floating foundations and beaded piles in modern times.
- Wind load capacity in high-rises: The efficient tackling of vertical gravity load is one of the most demanding needs in constructing high-rises. The wind produces lateral loads, which is a cause of concern for the high-rises to maintain the loads effectively. The wind can produce up to a 100 kg/m2 load according to the location of the building. However, the wind load could be 250kg/m2 at the ground level in cyclone-prone areas near the coastal regions. The wind force increases continuously with the increase in the height of the building.
To build highrises, accurate geographic knowledge is crucial. When it reaches enormous heights, the wind’s effect doubles. The building flexes somewhat when the cyclonic wind flows past it, creating corner vortices. Therefore, the designers’ prime purpose is to ensure stability so it can effectively bear the high wind load.
- Earthquake load capacity in high rises: Even though seismic forces are unavoidable, high-rise construction can withstand them effectively with proper design. Modern Japanese architecture prevents high-rise buildings from collapsing to the ground. Modern engineering techniques can withstand the powerful impact and reduce risk.
Conclusion
As a result, high-rise buildings in Indian cities require the use of the most cutting-edge and creative scientific technology. Therefore, the latest and most innovative scientific technology in Construction Project Management Courses is essential in constructing high-rises in Indian cities. The right steps taken well ahead of time during high-rise construction’s designing and construction phase are the most crucial in high-rise engineering.


Recent Comments