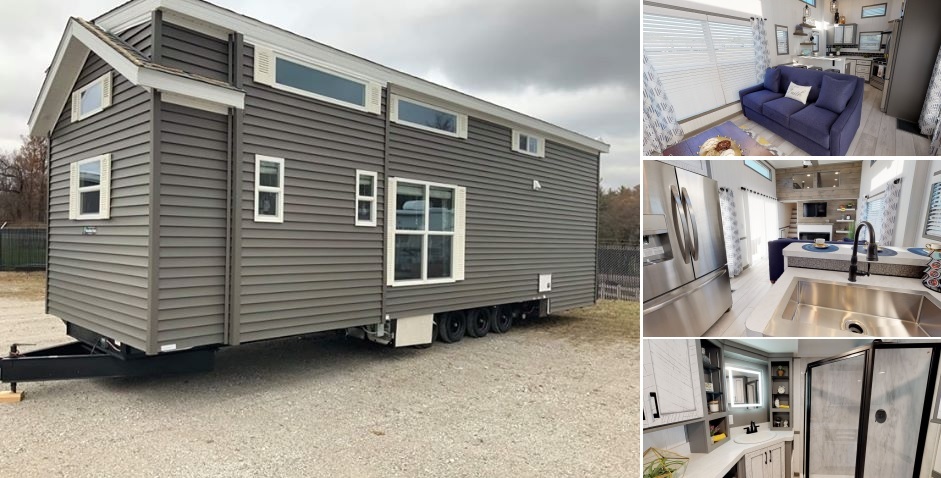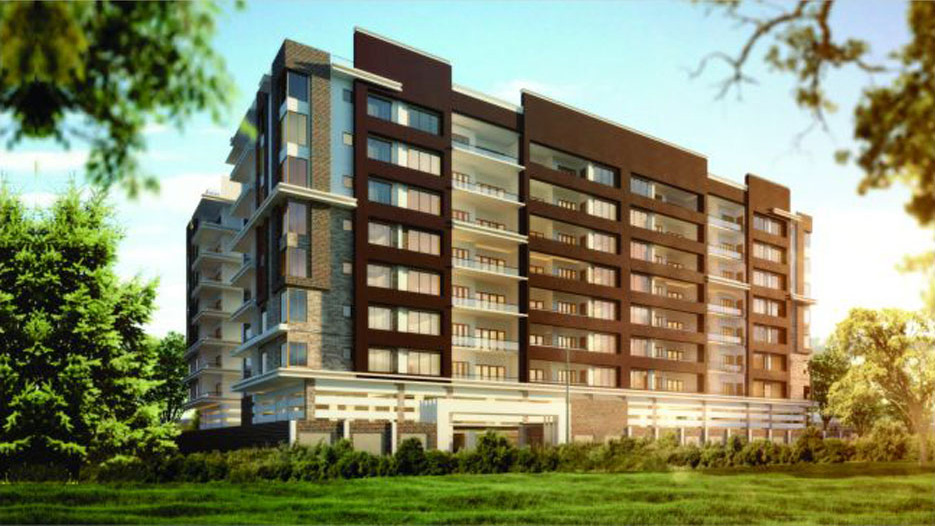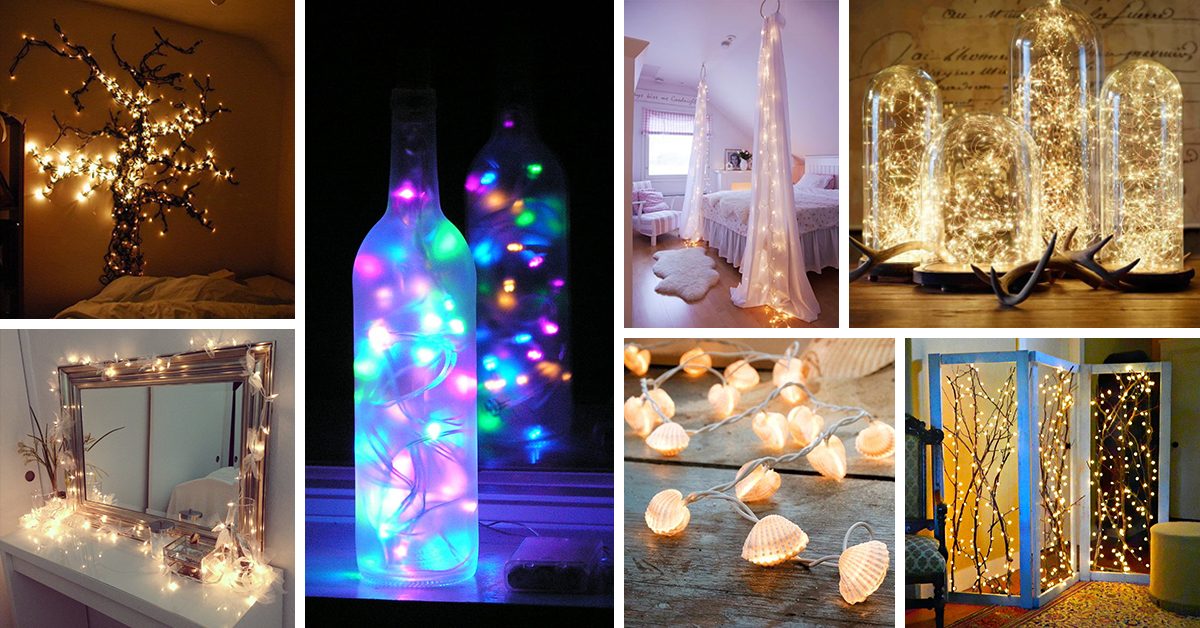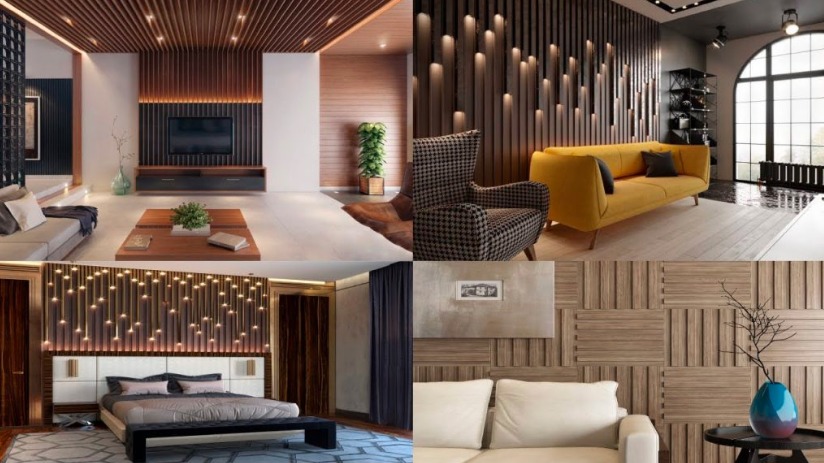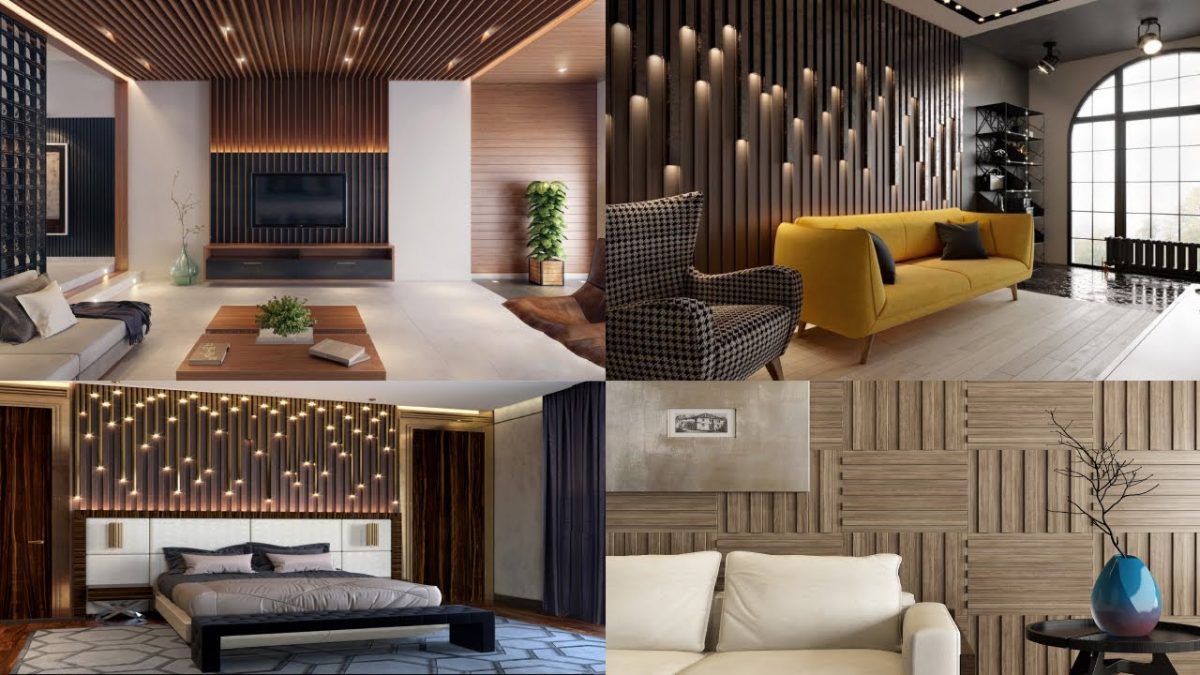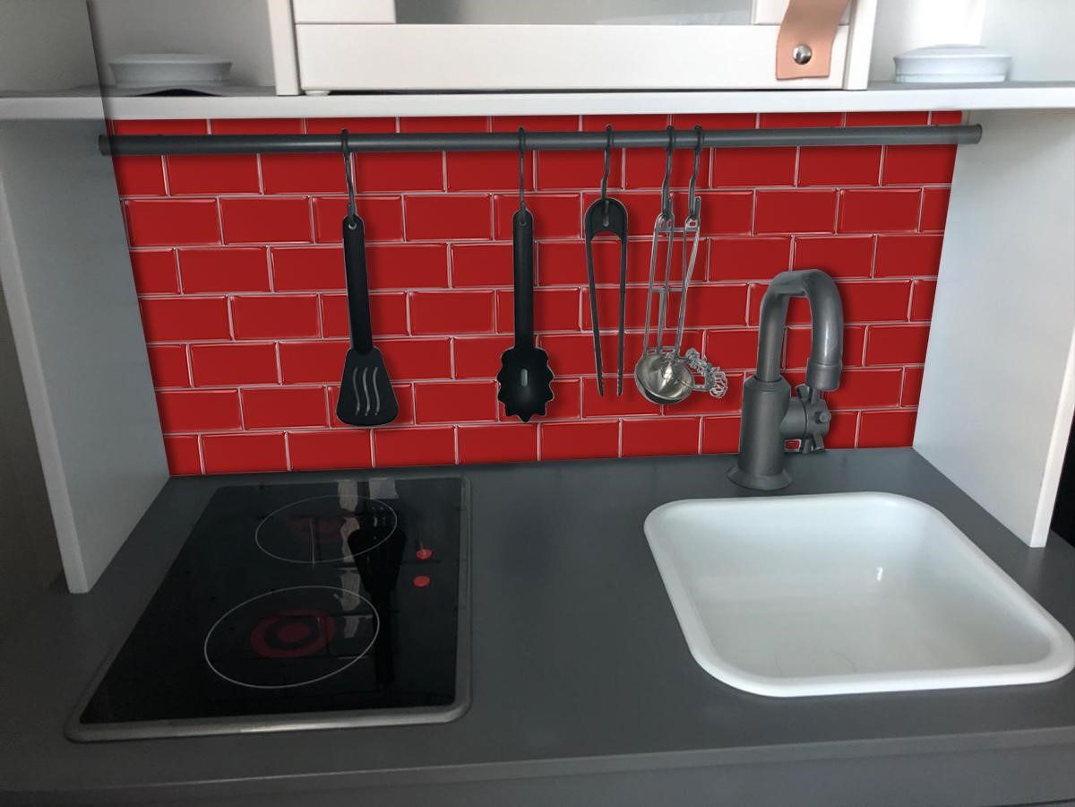You’ve seen them everywhere, it seems – tiny houses on wheels are the newest craze among the eco-conscious and minimalist communities. You may be interested in purchasing one for your own use, and that’s why you’re reading this article. There’s no doubt that living in a tiny house on wheels can have plenty of advantages over conventional homes, but there are some design challenges involved as well. Thankfully, interior designers have been hard at work coming up with creative solutions to these issues! Read on to learn more about small space living and tiny home on wheels interior design!
Tiny houses allow for a practical eco-friendly, and financial lifestyle. Every tiny house has different designs, but simple living has become a significant theme.
Creating a functional layout
A functional layout can make the most of your small space. For example, in a tiny house on wheels, you can use an L-shaped kitchen to have more countertop and storage space than if you had a linear kitchen. The key to creating a functional layout is to choose furniture that maximizes the little space you have.
Maximizing storage space
One of the most important things you can do to make your tiny house feel larger is to maximize storage space. In homes with limited square footage, it’s essential to get creative and find ways to keep clutter at bay. Here are some tips for maximizing storage space in your tiny house.
-Use hooks and hangers for coats, hats, keys and other small items. -Install shelves in closets and pantries for storing canned goods or spices. You can also install shelves above your stove or sink for pots and pans. This will not only give you more room but also help with cooking efficiency by keeping frequently used items at eye level.
Selecting furniture and decor that serves multiple purposes
The following is meant to serve as some inspiration for folks who are working out their tiny house on wheels interior design. These ideas are not meant to be exhaustive but rather give you an idea what might work well in a small space. It is important to consider the need for multi-purpose furniture and decor that will maximize your square footage. For instance, choosing an upholstered headboard that can also serve as seating might be perfect for your needs. You may also want to look into wall shelves or folding tables if you have limited storage space. When selecting items for your home office, try opting for furniture with built-in storage like desk drawers or shelving units with cabinets so you can free up valuable floor space.
Incorporating personal style into the design
Designing your tiny house on wheels should feel like decorating your first apartment. You have to find balance between making the most of your small space and incorporating your personal style. The great thing about designing a tiny home is that there are plenty of companies that will help you design it in different styles and colors to reflect who you are as an individual.
Enhancing the feeling of space with light and color
When it comes to tiny house interior design, one of the first things to consider is light. How much natural light is there in your home? What kind of artificial lighting will you need? These questions are important when designing any home, but they’re especially important in tiny homes. Tiny houses often have small windows or skylights and these can’t provide enough natural light for good interior design work. To create an illusion of space and increase your ability to see your design choices, include as many lights as possible- floor lamps, table lamps, recessed lights and pendant fixtures are all great options.
